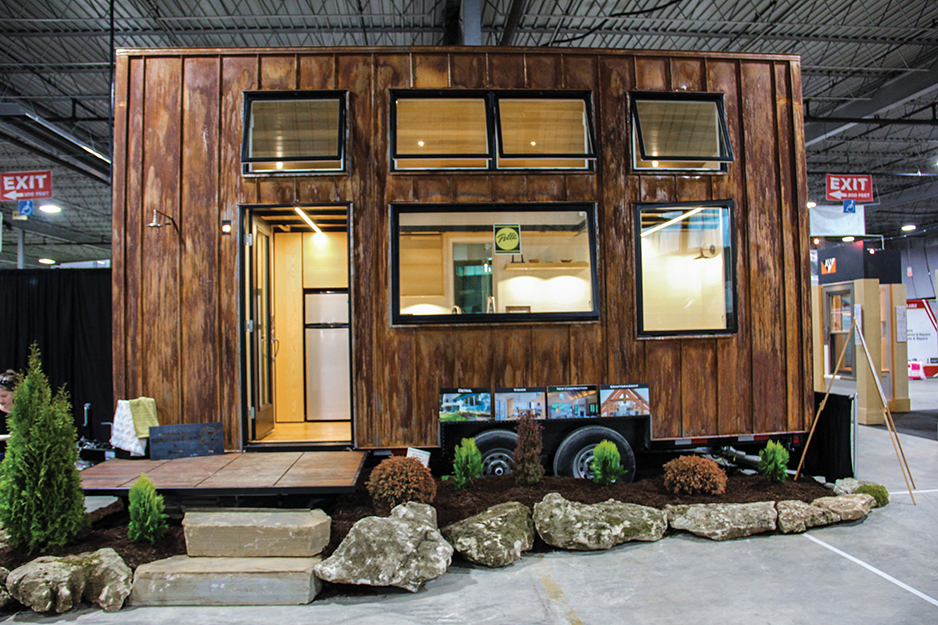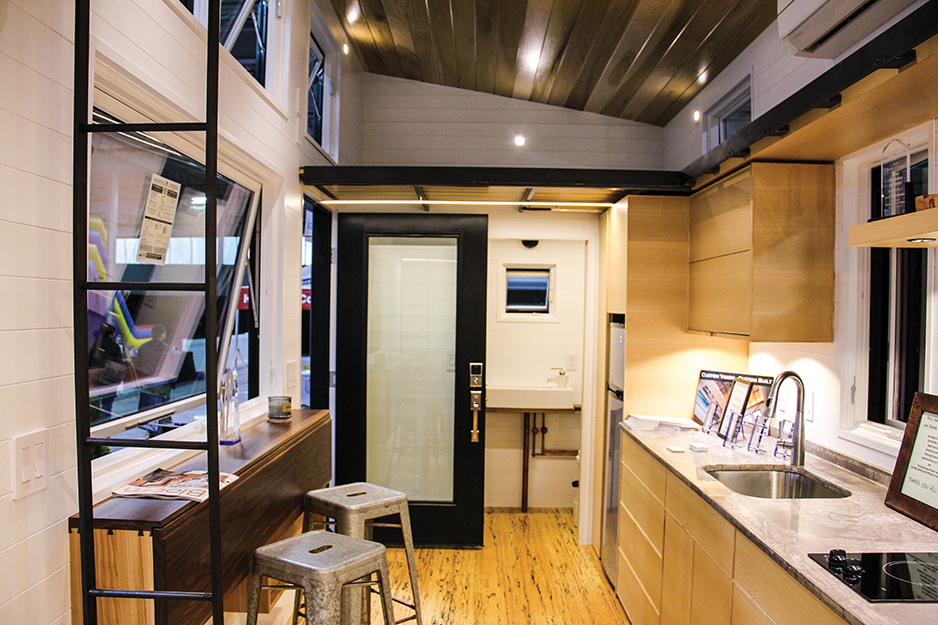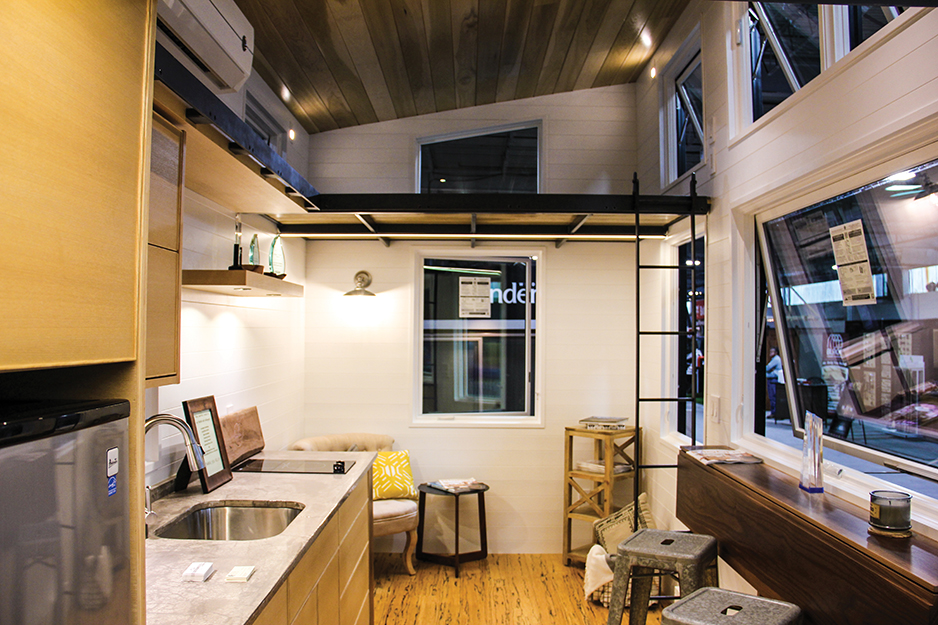
The Exterior has Corten siding. Photo by Joey Simmons
BY PAUL BICKLEY
Last year, Loren Wood Builders constructed a 5,000-square-foot home on Covenanter Drive. Early this year, the home builder and remodeler went the other way, creating a house measuring just 20 feet by 8 feet—160 square feet of living space that can accommodate up to two adults and a child.
Loren Wood and his wife, Lindsay, launched the company, located at 4535 E. 3rd St., in 2010. He compares the tiny house to a camper, which can be permanently located or mobile, and must be able to travel within a 9-foot-wide roadway lane. The tiny space contains a sitting area, kitchen, bathroom, and two lofts. A framed glass door and 12 windows supply light. There’s even a folding, aluminum-framed hardwood porch.
The project began as something to do for fun and to give his employees work during a slow period. “Then we all became intellectually and emotionally involved,” Wood says.
Initial goals were to offer essential functionality and enough space for traffic. The result is a dining table, bench, and kitchen counter that all fold down. Cabinetry folds down and in, and ladders slide on tracks beside the lofts and can be stored. Because a typical bathroom door, opening in or out, would block light and walkways, the bathroom has a tongue-and-groove sliding door not visible from outside. And 1 1/2-inch square tubing, instead of standard 2-by-6-inch framing, provides 4 more inches of space between the loft frames and the 11-foot ceiling. “We were very excited about the engineering challenges,” Wood says.
Wood also wanted the house to bear the company’s signature aesthetic of metals, finished woods, and glass. Corten, a type of weathering steel that eliminates the need for painting, sides the house. The loft frames are exposed, and the shower boasts a copper pan and floor-to-ceiling shingled copper flashing. The ceiling is poplar; the floor, a bamboo-and-cork laminate; and the cabinets, ash.
Wood plans to build more tiny houses. While he considers them “a bit of a fad,” he also sees them as an affordable, efficient option for homebuyers—and one that can be built to “live large.”
“We’re very happy with this home’s functionality and elegance,” he says. “It’s a beautiful little space.”
For more information, visit lorenwoodbuilders.com.

One sleeping loft is above the entrance. The bathroom can be seen behind the open front door. Photo by Joey Simmons

At the opposite end of the house, the second sleeping loft mirrors the first. Photo by Joey Simmons















