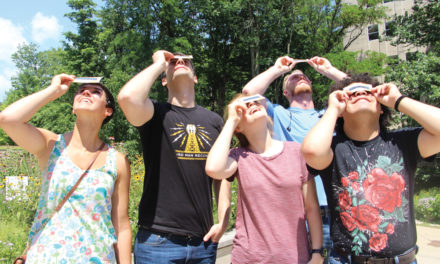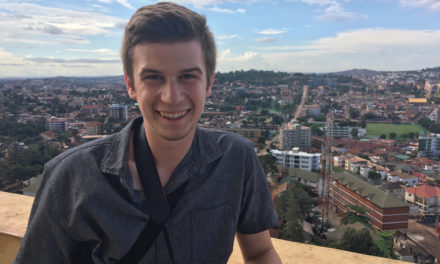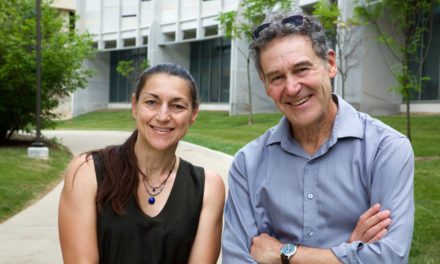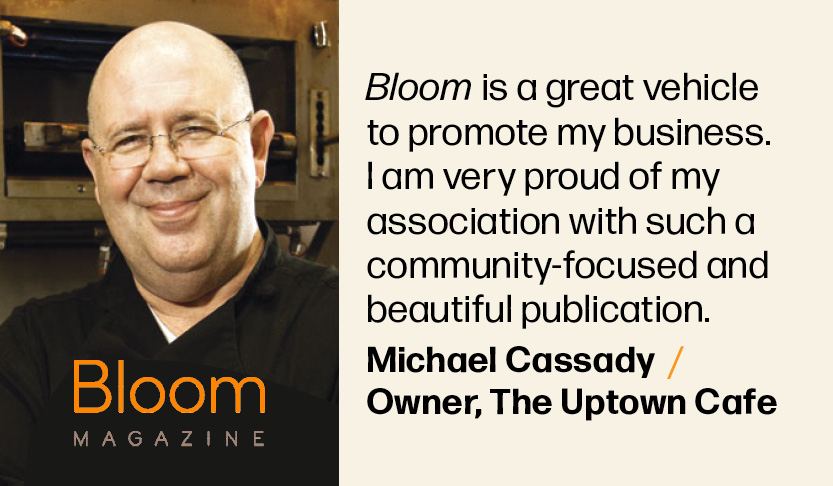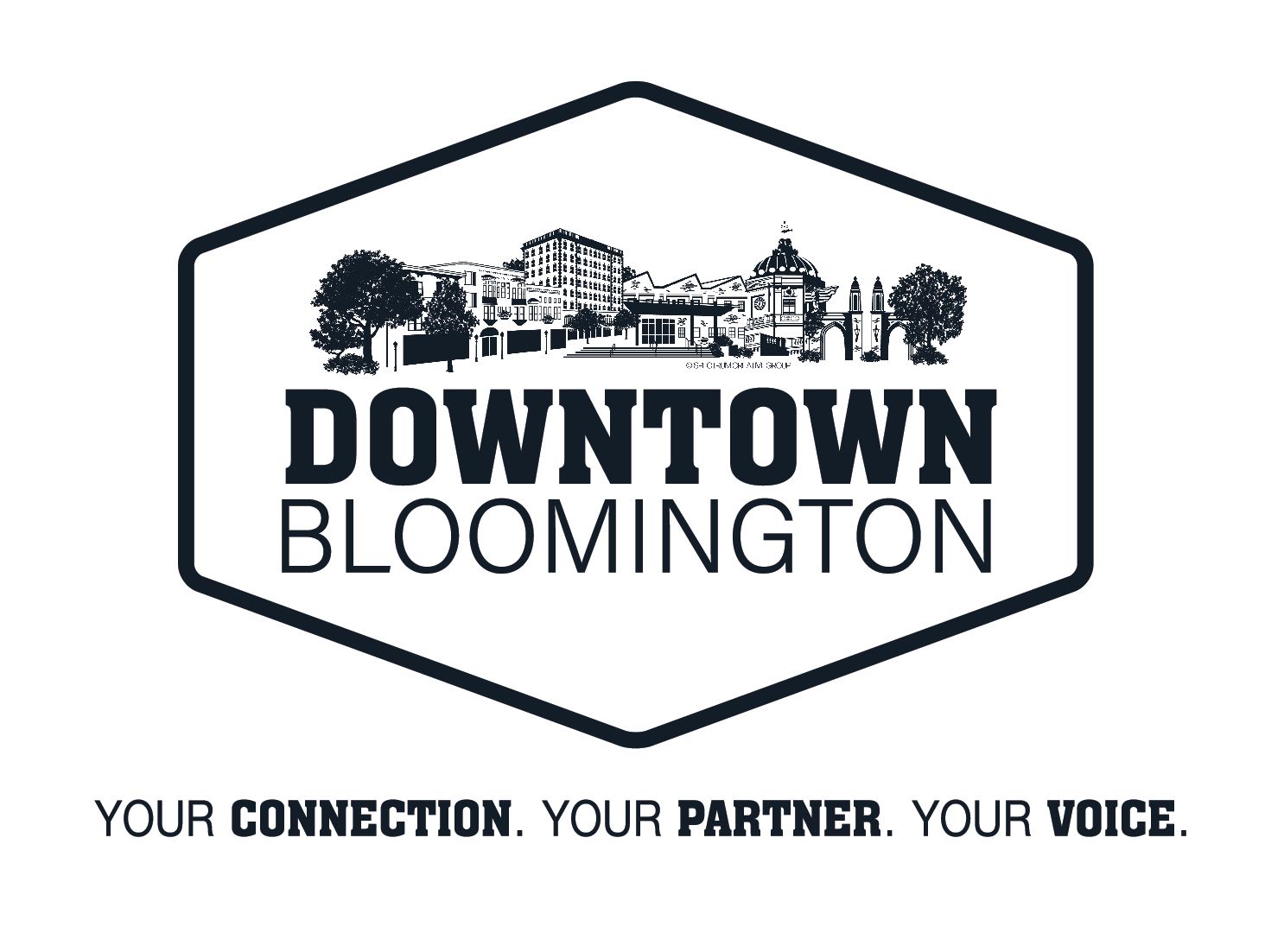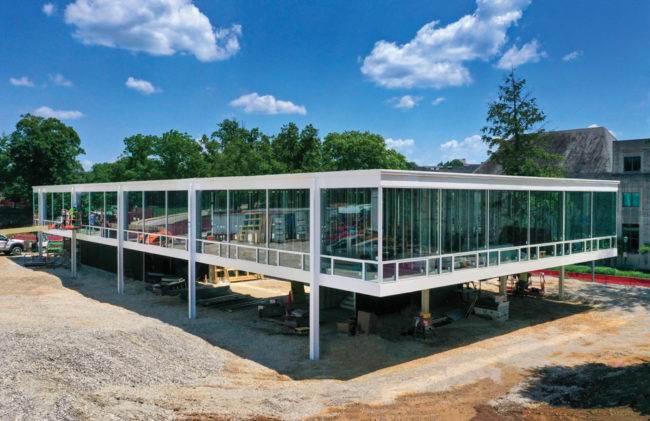
by SUSAN M. BRACKNEY
Peg Faimon suspects the plans were tucked away for decades in the dark. “They’re in really good shape,” says Faimon, founding dean of Indiana University’s Eskenazi School of Art, Architecture + Design. “There are 20 old-fashioned blueprints made with a photographic process, so they’re susceptible to light.”
The school recently purchased what may be the only full set of floor plans for the Ludwig Mies van der Rohe–inspired building presently under construction on Bloomington’s campus. “We have those now for our own archive,” Faimon explains. “Having them is a wonderful addition to the history—and story—of the building.”
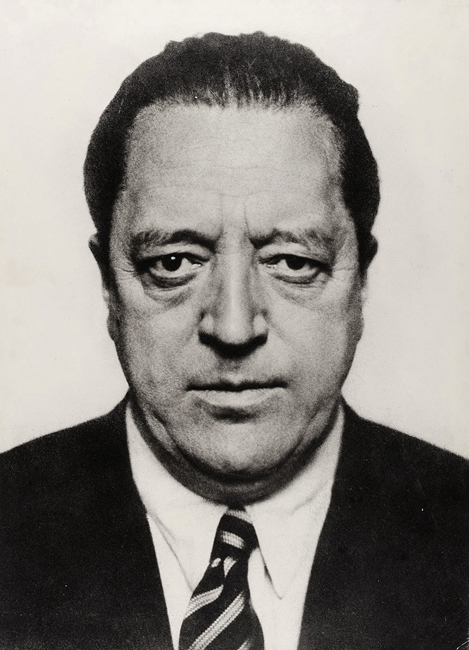
Mies (1886-1969) was a renowned German-born American architect who is widely considered to be one of the pioneers of modern architecture. Among his many honors, he was awarded the Presidential Medal of Freedom in 1963.
The mid-century modern, glass-walled structure at East 7th Street and North Jordan Avenue will include deans’ and staff offices as well as collaboration and community spaces for the school. It was funded by philanthropists Sidney and Lois Eskenazi. An IU student in 1952, Sidney Eskenazi recalled that Mies had designed a building for IU. “Sidney had some drawings and showed them to [former IU President] Michael McRobbie who got extremely intrigued, because he loves architecture and had to know more,” Faimon explains.
Archive searches at the Art Institute of Chicago and the Museum of Modern Art yielded answers. Mies designed the 10,000-square-foot space in the early ’50s. His associate, David Brenner, finished the building plans.
Some updates were necessary. One of the structure’s “legs,” originally intended for storage, now will be an exit stair. They’ve also included an elevator, HVAC improvements, and better glass. “There are some things they didn’t have to worry about in 1950,” Faimon says.
She continues, “The other leg is fully surrounded in limestone, and, between the two is an open area.” An oculus will float above the open space. “There’s going to be a very ‘inside-outside’ quality on that first floor,” she adds.
The new building isn’t the school’s only Mies connection. Its not-so-distant cousin, the former Republic newspaper building in Columbus, Indiana, houses the school’s graduate program in architecture. With its own “inside-outside” feel, the Columbus building was designed by architect Myron Goldsmith. Built in 1971, it was designated a National Historic Landmark in 2012.
“Goldsmith worked for Mies van der Rohe at the time that [Mies] designed our building,” Faimon notes. “So, there’s not just a modernist aesthetic connection. There’s also this historical connection between these architectural figures … all working together during that time.”


